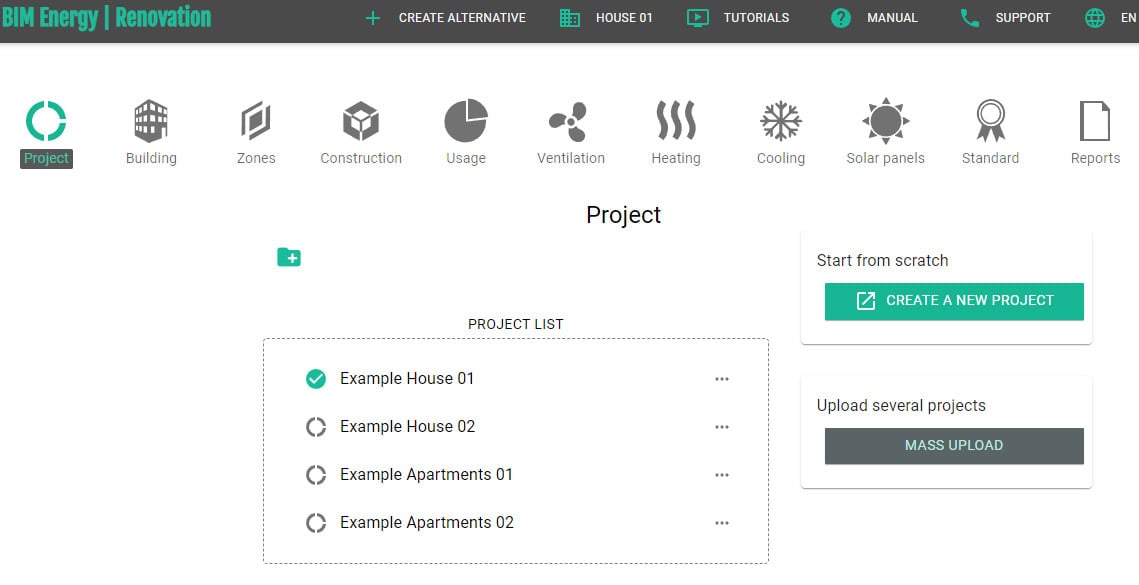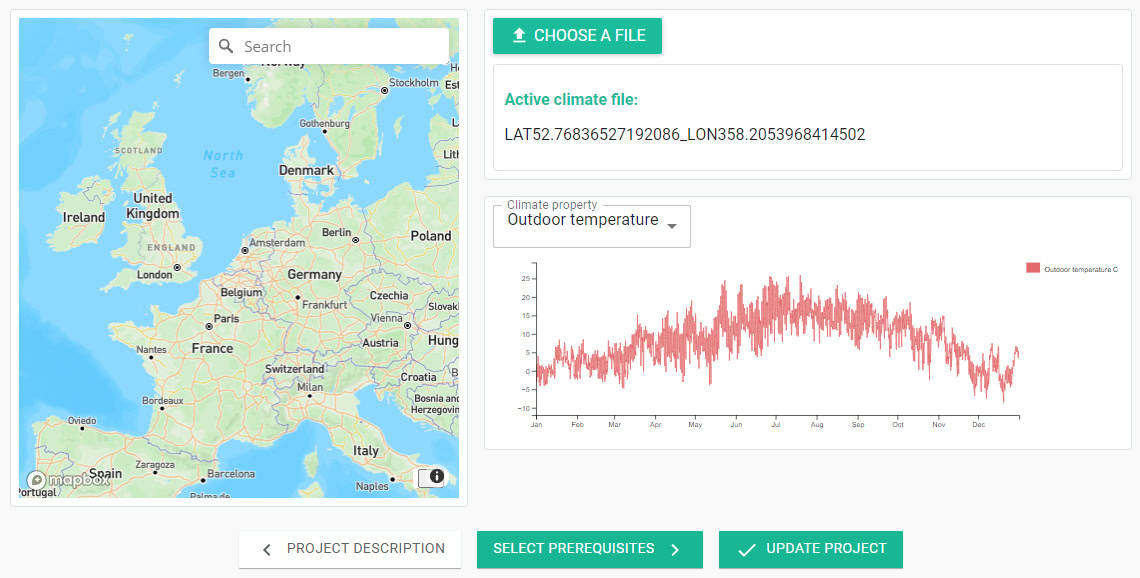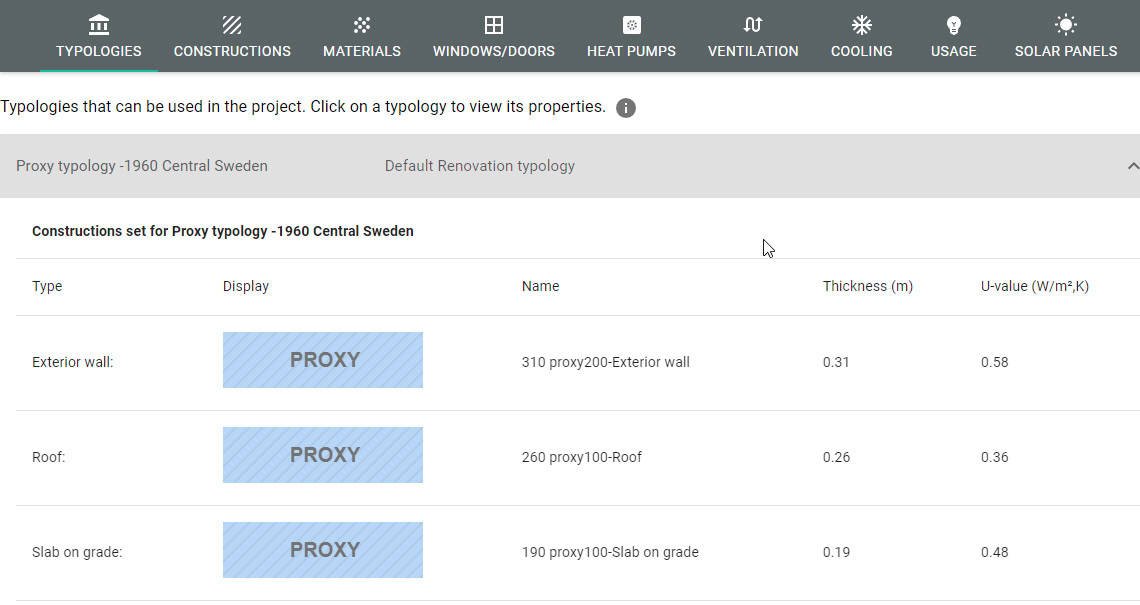Building Energy Project Management with BIM Energy Renovation
BIM Energy Renovation provides you with comprehensive building energy project management module designed to allow you to organise, manage and consider the energy performance of an entire property portfolio.
The user-friendly interface and robust project management features make it an essential resource for property managers, HVAC contractors and real estate professionals to meet demands for sustainable development and energy savings in buildings.
The Project Module in BIM Energy Renovation is the first step in managing your energy savings for all your buildings. This module allows you to define new projects or easily find existing ones, providing you with an organised and efficient way to oversee all energy-related projects within a property portfolio.

Detailed project status information enables informed decision-making, and collaboration features allow team members to easily share and set access levels to allow others to access/view/edit project information.
Location Feature in the Building Energy Project Management Module
The location feature in BIM Energy Renovation allows you to integrate accurate climate data into your energy efficiency projects, ensuring precise energy calculations. Users can load climate data in two ways:
1. Map Selection:
- Select a location on the interactive map to source climate data from NOAA.
- Choose from three default climate zones for the building’s location.
- For locations in Sweden, the software automatically sets the climate zone.

2. Upload .vipclimate File:
- Upload a custom .vipclimate file generated by VIP-Energy.
These options ensure that project settings reflect specific environmental conditions, enhancing the accuracy of energy efficiency assessments.
Large amounts of construction data specific to old buildings are sometimes unknown. Drawings and technical details of the building and its design are often missing. BIM Energy Renovation solves these issues with standardised and automated workflows.
By considering key factors: the building’s age, typologies, and U-values through the automated default workflows and extensive Catalog of construction data libraries, the software solves these aspects to allow you to create quick and energy efficiency assessments.

To obtain automated U-values for the three climate zones used in BIM Energy Renovation, nationwide U-values according to the Building Energy, Technical Status and Indoor Environment (BETSI) study were modified, with the support of requirement levels for different parts of Sweden according to SBN-80 standards.
By integrating these features, BIM Energy Renovation allows options to either quickly define standard energy project specifications or create more accurate custom definitions to ensure precise energy efficiency calculations for buildings.
Explore the next module: Building
Continue your journey with BIM Energy Renovation by exploring the Building module, where our innovative online map modelling feature brings your projects to life. Click on buildings directly on the map, define the number of stories, and let the software automatically create your models. Now further enhanced with the multiple buildings group option, manage and model entire property portfolios with ease.
