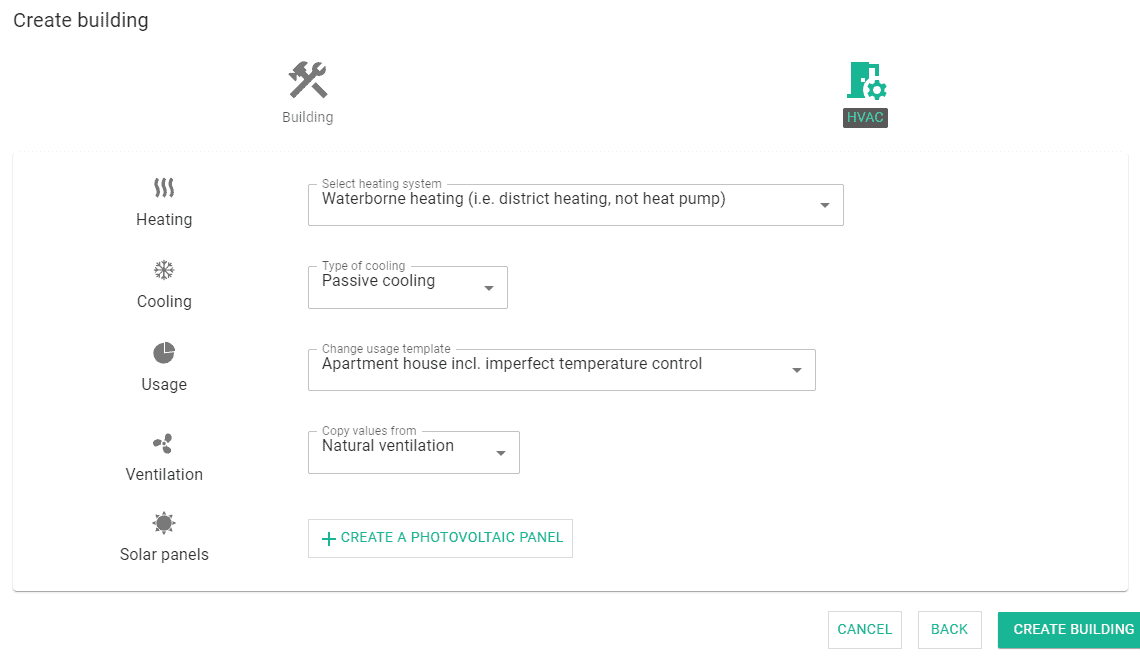HVAC Building Energy Modelling with BIM Energy Renovation
BIM Energy Renovation provides user-friendly tools for HVAC building energy modelling, configuring heating, ventilation, cooling, and solar systems to enhance energy efficiency in buildings.
Firstly, our intuitive interface, combined with a comprehensive Catalog of predefined items simplifies and speed up the HVAC building energy modelling workflows. Secondly, advanced options enable more precise configurations to optimise HVAC energy performance. Additionally, the workflow supports many options for HVAC systems, including both traditional and modern methods, which can easily be tailored to the building’s specific requirements.
Whether you are looking for quick default settings or detailed advanced configurations, our HVAC modules caters to all levels of expertise. The workflow ensures every aspect of HVAC systems are optimised for maximum energy performance and comfort.
Easy HVAC Configuration
For users seeking a straightforward approach, BIM Energy Renovation provides default HVAC settings to simplify the entire process. Preconfigured options ensure that even those with minimal experience can achieve optimal energy performance with minimal effort.
Access the default HVAC settings from the Building module, and select options for the heating, cooling, usage and ventilation. Default values will automatically be set up for each aspect. The default options can be refined and customised later on in the specific HVAC modules.
Advanced HVAC Building Energy Modelling Configuration
For HVAC installation specialists and advanced HVAC building energy modelling users, BIM Energy Renovation offers comprehensive tools and settings to customise every aspect of the HVAC systems. This advanced route provides the flexibility to fine-tune configurations and optimise energy performance to meet specific project needs.
Usage Settings
The “Usage” tab provides detailed control over building operations. Specify heating and cooling setpoints, human heat gain, process energy, hot tap water use, and moisture production. Use pre-defined templates or create custom schedules tailored to your project’s needs.
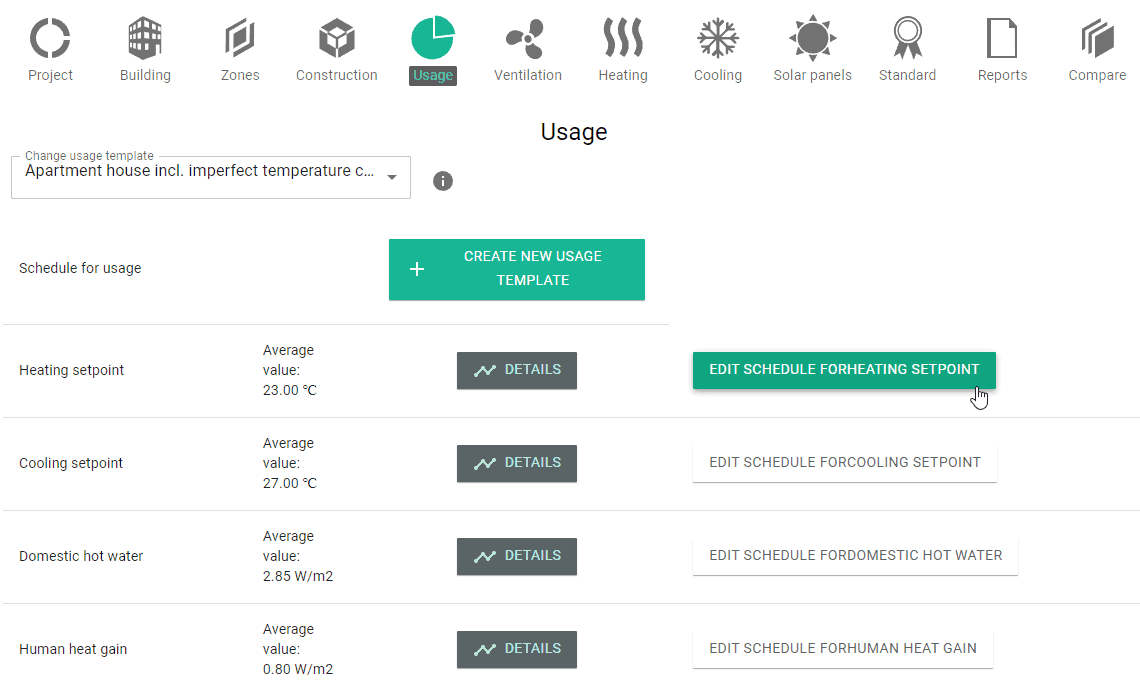
Heating Systems
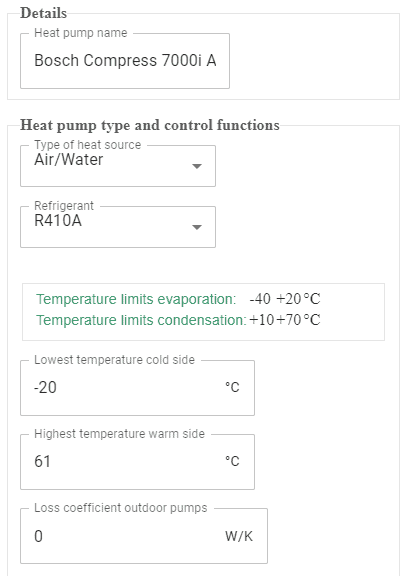
Ventilation Systems
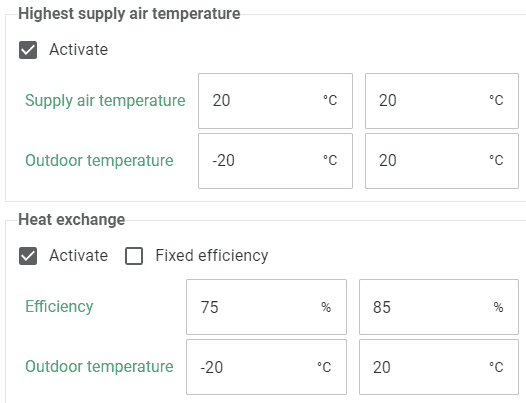
Cooling Systems
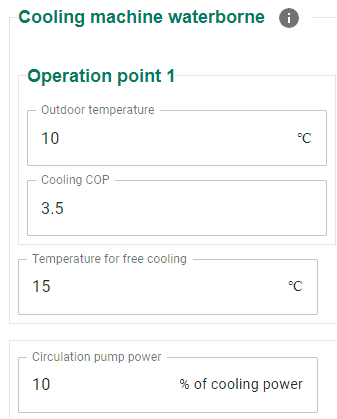
Solar Panels
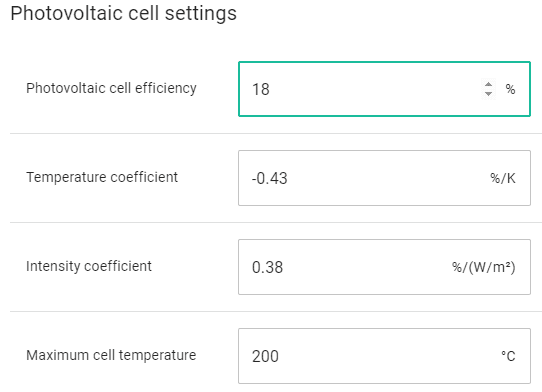
HVAC Building Energy Modelling Benefits with BIM Energy Renovation
BIM Energy Renovation offers unparalleled flexibility and precision in configuring HVAC systems, which is essential for achieving maximum energy performance in modern buildings. Customise heating, ventilation, and cooling systems that not only meet the specific needs of each project but also minimise environmental impact and optimise energy usage. By leveraging our software, you can ensure that your HVAC systems not only meet industry standards but also exceed client expectations.
Explore the next module: Reports
In today’s data-driven world, having clear, comprehensive reports on your building’s energy performance is crucial. Our Reports module transforms complex energy data into easily understandable and actionable insights, enabling you to make informed decisions and share results effectively with stakeholders. Continue your journey with BIM Energy Renovation by exploring the Reports module.

