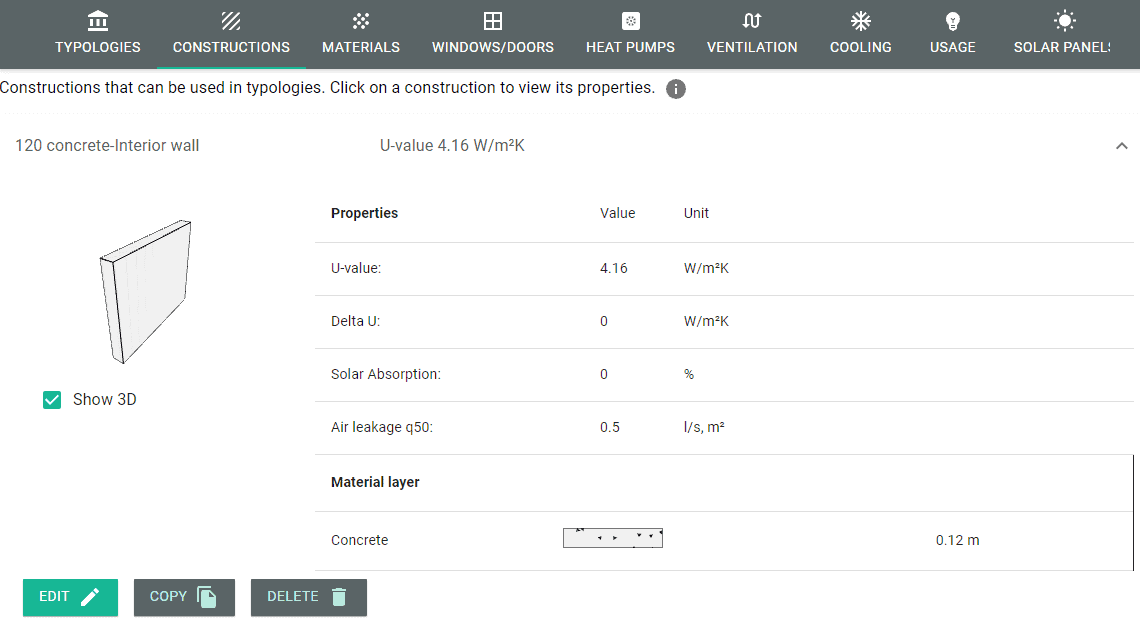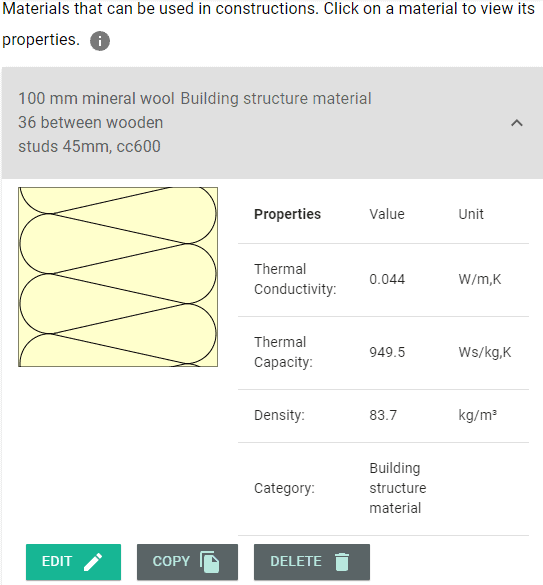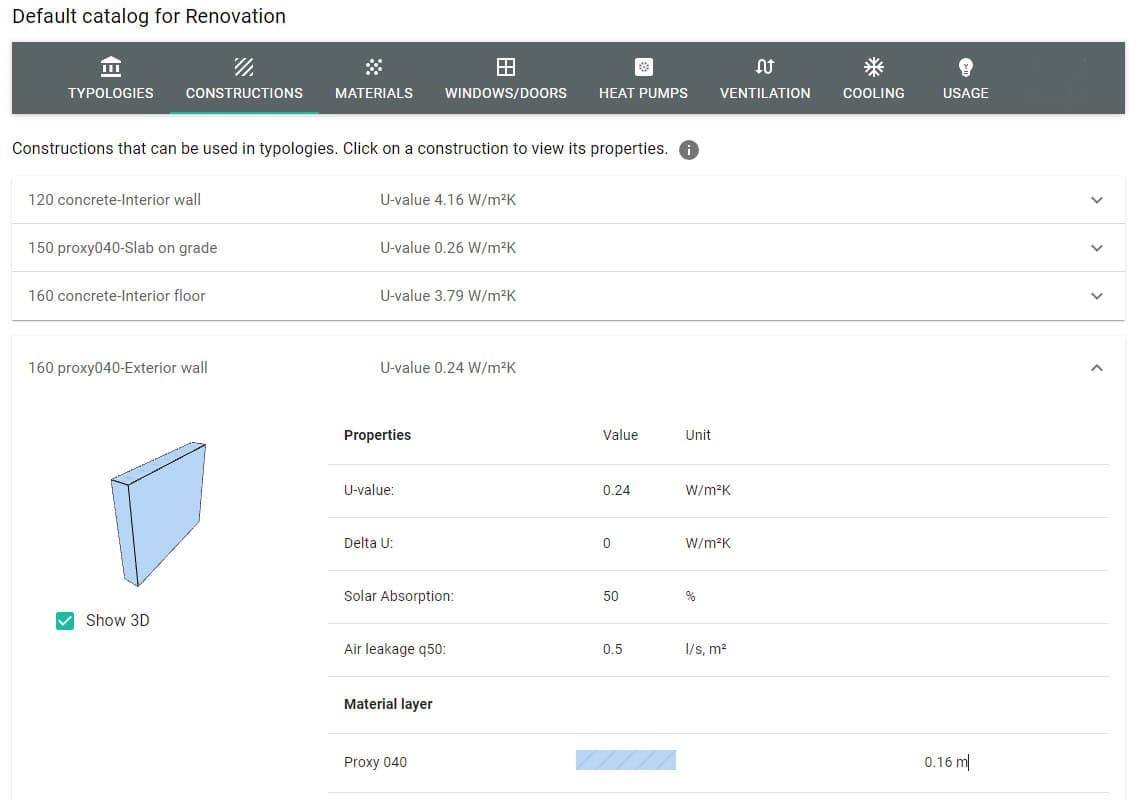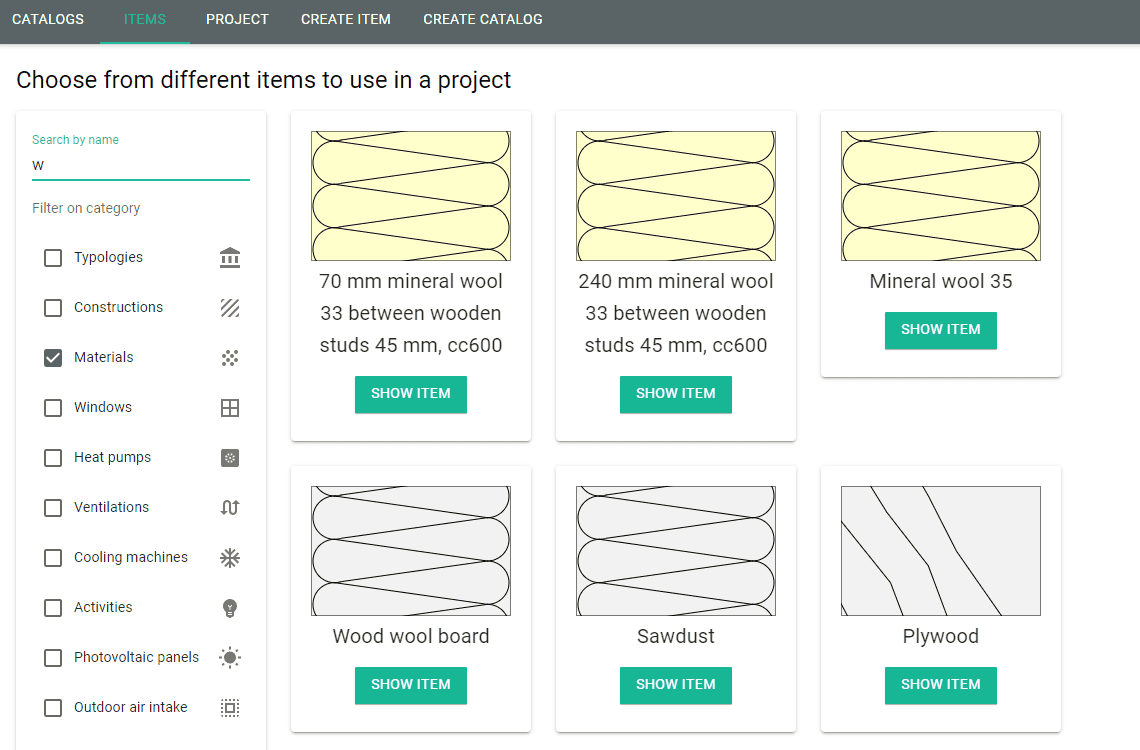Fabric-First Building Energy Modelling with BIM Energy Renovation
Are you struggling with incomplete or missing construction data for older buildings? The Construction module in BIM Energy Renovation automates the process. The software helps you quickly model, refine, and optimise the building’s fabric for improved energy performance.
BIM Renovation takes a fabric-first building energy modelling approach, by prioritising the building envelope (walls, roofs, floors, windows, and doors), to create a high-performance, energy-efficient building. This approach considers the building’s fabric as the first stage of reducing energy consumption. You can quickly optimise models and analyse the impact of upgrades to the fabric, in order to realise potential energy savings.
The Construction module provides users with an automated workflow and a comprehensive database of predefined/default items for the fabric of the building. This includes: typologies, thermal bridges, constructions, materials, windows/doors and outdoor air intakes.

Optimise the building’s fabric first, by analysing the impact of different construction materials/components on the energy consumption. The workflow makes it easy to make more informed decisions, maximising building energy efficiency and reducing operating costs.

Fabric-First Building Energy Modelling – Default Options
Our Default Catalog contains a wide range of predefined items, allowing quick project setups. This approach is especially useful for older buildings, with limited construction data, providing a reliable starting point for energy efficiency assessments.
After creating an initial model in the Building module, and using default settings based on the building age and location, the Construction module provides automatic/default construction materials to make a fast and simplified base model.

Our system offers reliable, data-driven suggestions to optimise energy performance for various renovation projects. By leveraging tested solutions, users can achieve significant energy savings and enhance building performance with minimal initial data. These recommended strategies facilitate a quicker and more efficient decision-making process while reducing the need for extensive initial investigations and detailed plans.
By using the software’s database and iterating the model, users can consider renovation measures to improve the energy rating, for example window replacements or adding wall/roof insulation, tailored to specific climate zones and buildings.
These recommendations help identify the most cost-effective improvements to reduce energy consumption and enhance the building’s fabric overall performance, making the process simpler and more accessible for all users.
Fabric-First Building Energy Modelling – Advanced Options
Within BIM Energy Renovation, there are also more advanced options for the customisation of construction materials, particularly for users who have complete detailed documentation of their buildings.
Access the Catalog from the Construction module, to directly access the comprehensive database of predefined/default construction items. With the Catalog you can freely use the materials, items and usage templates from Boverket from the outset, so you have more than half the job already done. You can easily create new items, modify existing ones, or develop custom catalogues tailored to meet specific project requirements.

The Catalog module enables more precise definitions to the construction materials that directly impact the building’s energy efficiency. Define and customise building components such as wall materials, window types, and insulation specifications to optimally match local climate conditions and energy requirements. Users can explore numerous building construction styles and material choices to consider energy saving scenarios.
Optimising the building fabric is crucial for enhancing energy efficiency. Proper material selection impacts thermal conductivity, capacity, and density, which are vital for accurate energy modelling. By carefully choosing and defining materials, you can ensure your energy model reflects real-world performance, leading to better energy efficiency and functionality of the building.
Explore the next modules: HVAC
Continue your journey with BIM Energy Renovation by exploring the HVAC modules, with comprehensive product databases to allow you to define and optimise your heating (inc. heat pumps), ventilation, air conditioning systems and solar panels for improving energy performance in your buildings.
