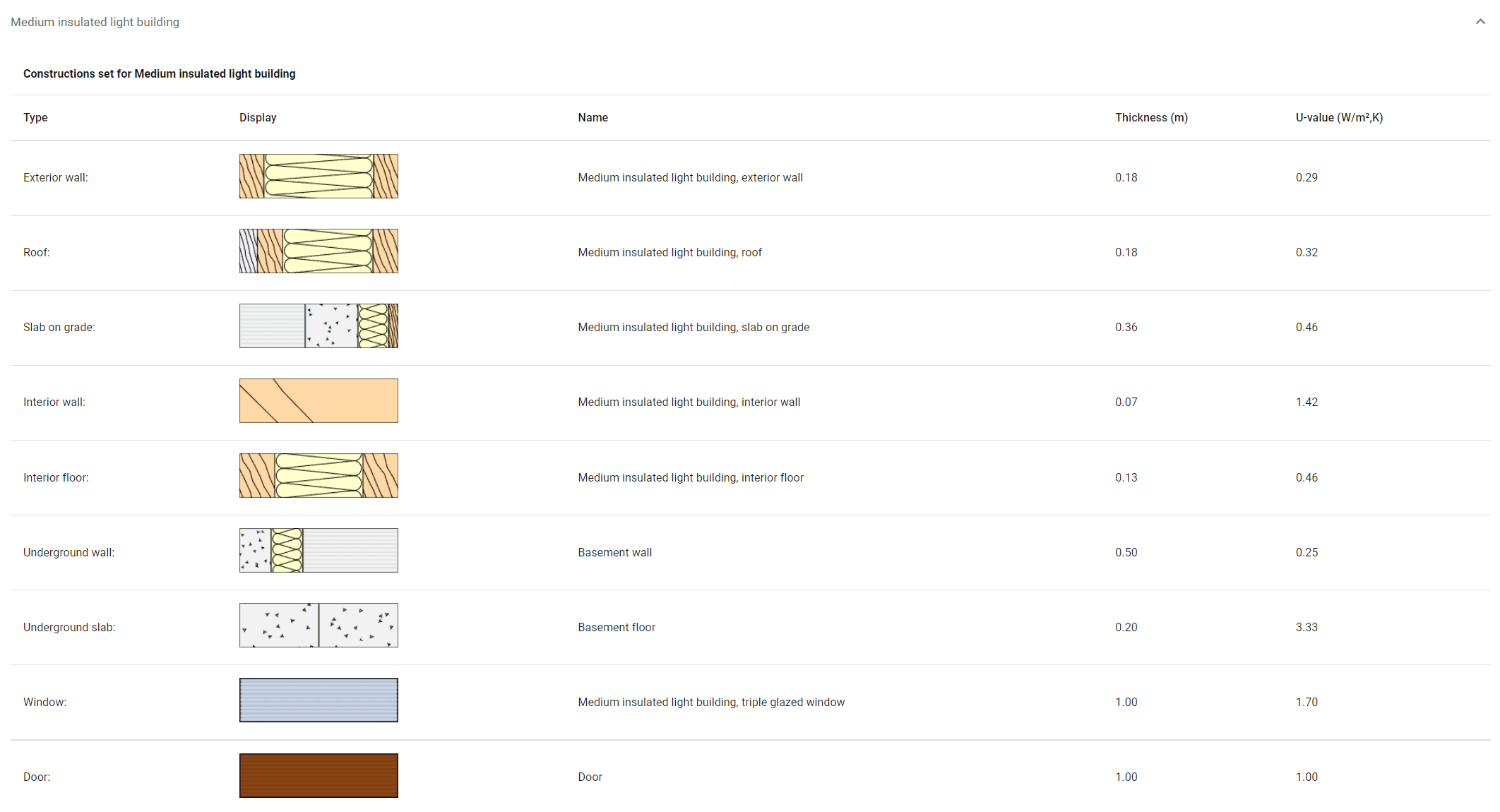Efficient Building Energy Modelling Workflow – Catalog Module
The Catalog Module in the BIM Energy software has been designed to help you with a more efficient building energy modelling workflow.
When starting a new project, you select a catalog with typologies, constructions, windows, materials, heat pumps, ventilation, usage templates, outdoor air intakes and solar panels. You can either select the predefined Default Catalog which comes together with BIM Energy. It is also possible to define your own catalog, adapt it to your projects and re-use it.

The Catalog Module
The Catalog Module is where you create and manage your catalogs. Inside this module you can create new catalogs, add content to already existing catalogs, copy catalogs from projects you have and create items.
The Catalog’s Content
A catalog in BIM Energy contains a lot of templates and suggestions for all the different input that you need to describe about your building. Without any catalog it would be like starting from a clean sheet of paper, filling in all the data. With the catalog you can use the materials, heat pumps, usage templates from Boverket to start from, so you have more than half the job already done.
Typologies
A typology contains information about the design of the building components: exterior wall, roof, slab on grade, interior wall, interior floor, basement wall, basement floor, windows and doors.
A typology also includes ψ value for thermal bridges. When selecting a typology, the defined construction types will be used in the building.
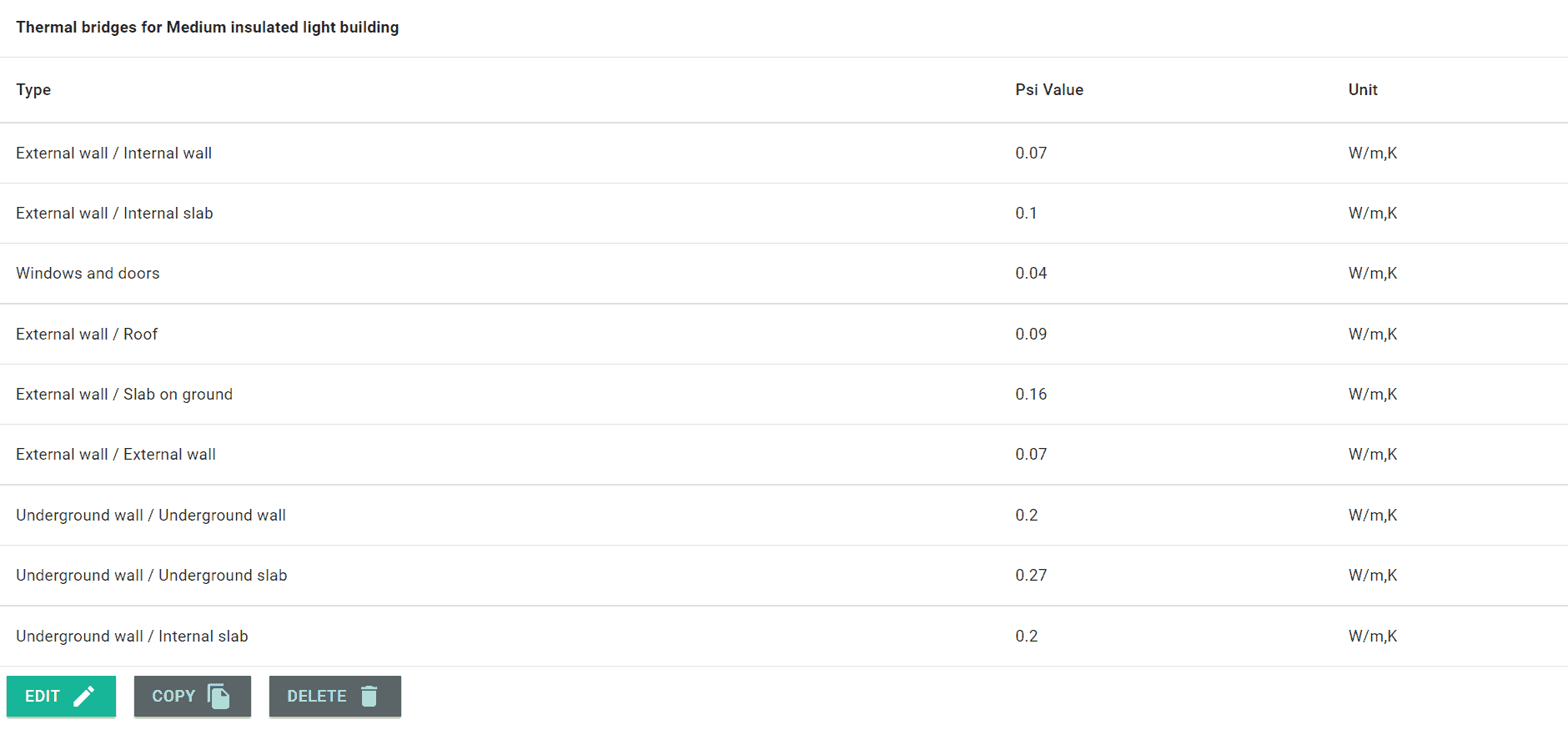
Constructions
Define your own constructions with the materials and their layer thickness. U value of the construction will be calculated based on the input and the construction can then be used for the building components in the building.
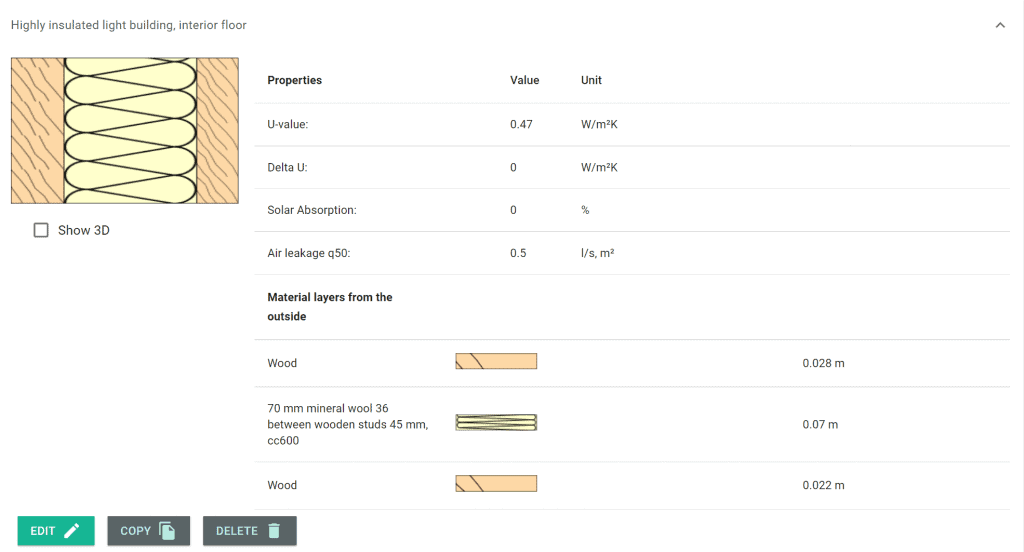
Materials
The Default catalog contains material properties (thermal conductivity, thermal capacity, density) for more than 50 materials (building structure materials, coverings, thermal insulation materials).
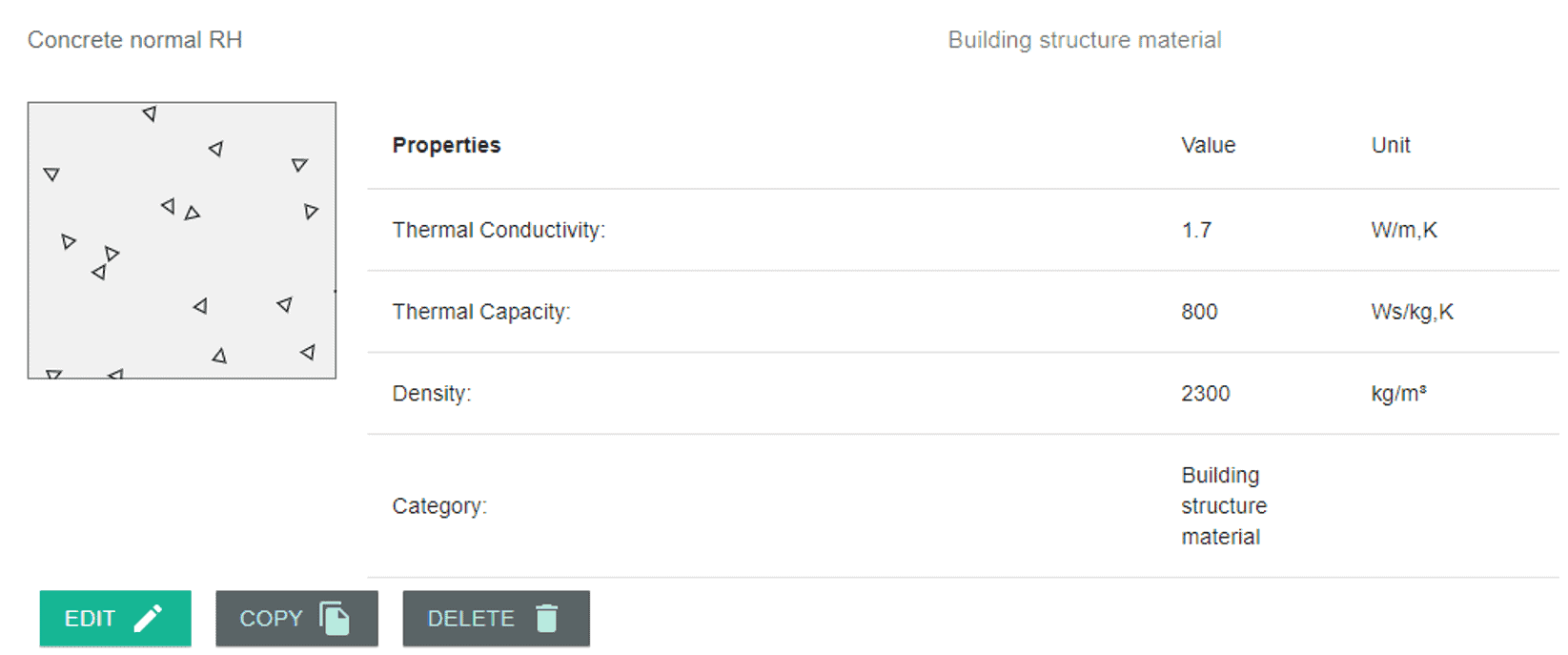
You can define a Compound material composed of both thermal insulation and studs, to calculate the material properties for your own combination of materials.
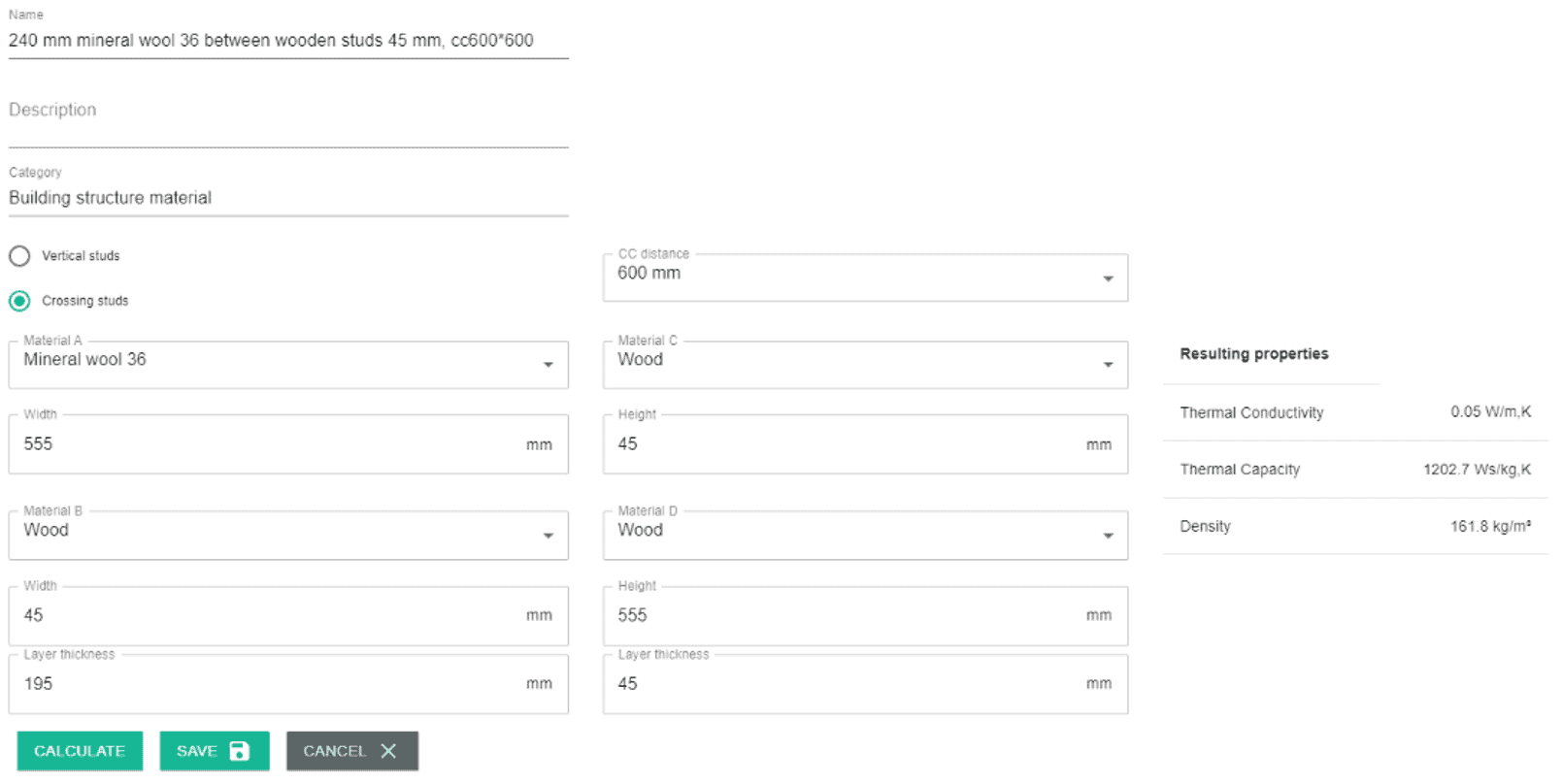
Windows
Double glazed, triple glazed, selective coating… There are a wide variety of windows on the market! Windows are defined by U value, air leakage, glass part and solar transmittance.

Heat Pumps
In the default catalog there are over 100 heat pumps, all of them with the supplier’s information about, for example their output effect, COP value, lowest and highest working temperature and lowest and highest working speed. By having all this input, BIM Energy will be able to calculate an accurate energy situation for the heat pump during every hour of the year.
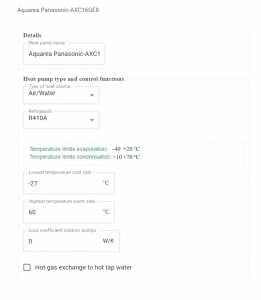
Ventilation
Natural, exhaust air, exhaust and supply air or exhaust and supply air ventilation with heat exchange. No matter which ventilation system you use, you can use some already filled in data about fan pressure, fan efficiency, air flow, supply air temperatures if you like.
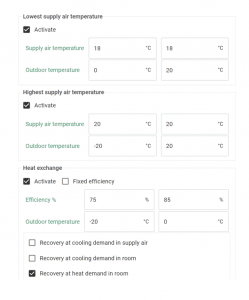
Cooling
In the BIM Energy catalog there is a default cooling machine, but you fill in the COP value for its working temperatures.
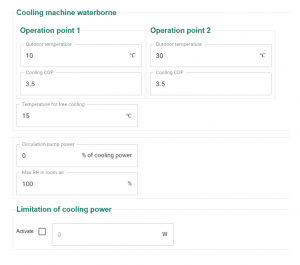
Activities
Is your building a detached house, apartment house or an office? Then you can use the catalogs from the Swedish “Boverket”, that they created for standard usage in buildings.
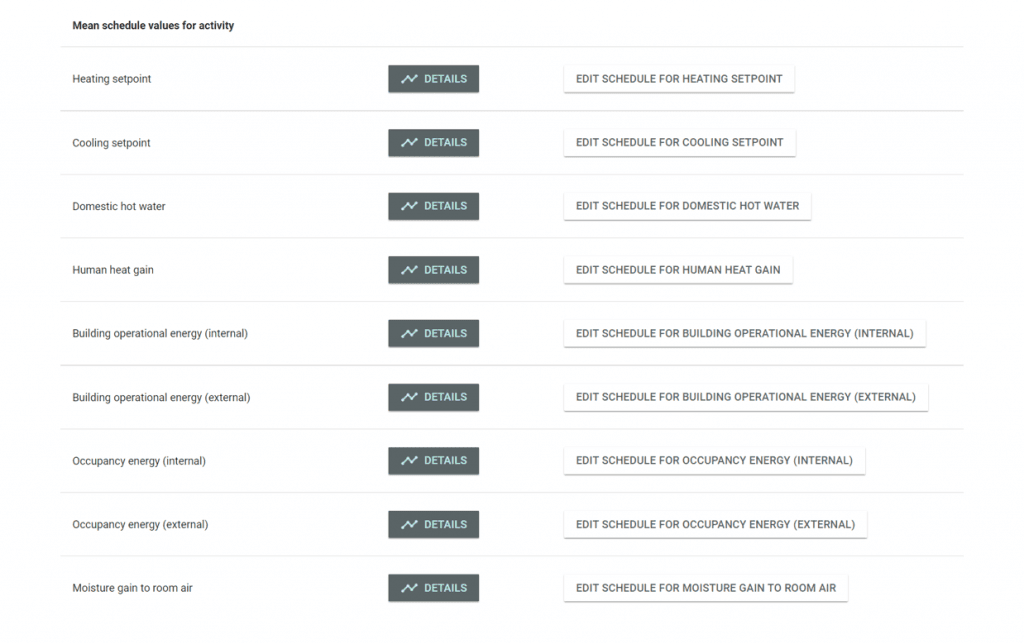
Solar Panels
The technical properties needed for calculating energy performance of a PV cell are for example temperature coefficient, cell efficiency and maximum and minimum cell temperature. There is a default PV cell in the catalog in BIM Energy.
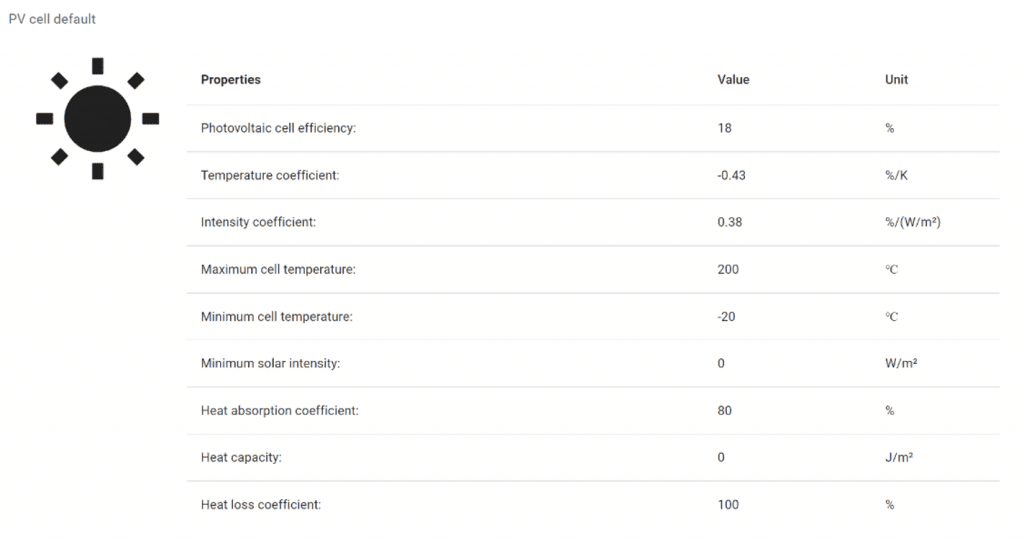
Outdoor Air Intake
The outdoor air intake describes how big the air flow is for the intake at 10 Pa.

Enter the Catalog Module and explore all the possibilities there are to create and adjust your catalogs.
If you would like to get further information on how BIM Energy can help you with a more efficient building energy modelling workflow, get a free demo or even a free two week trial then please click on the button below.

