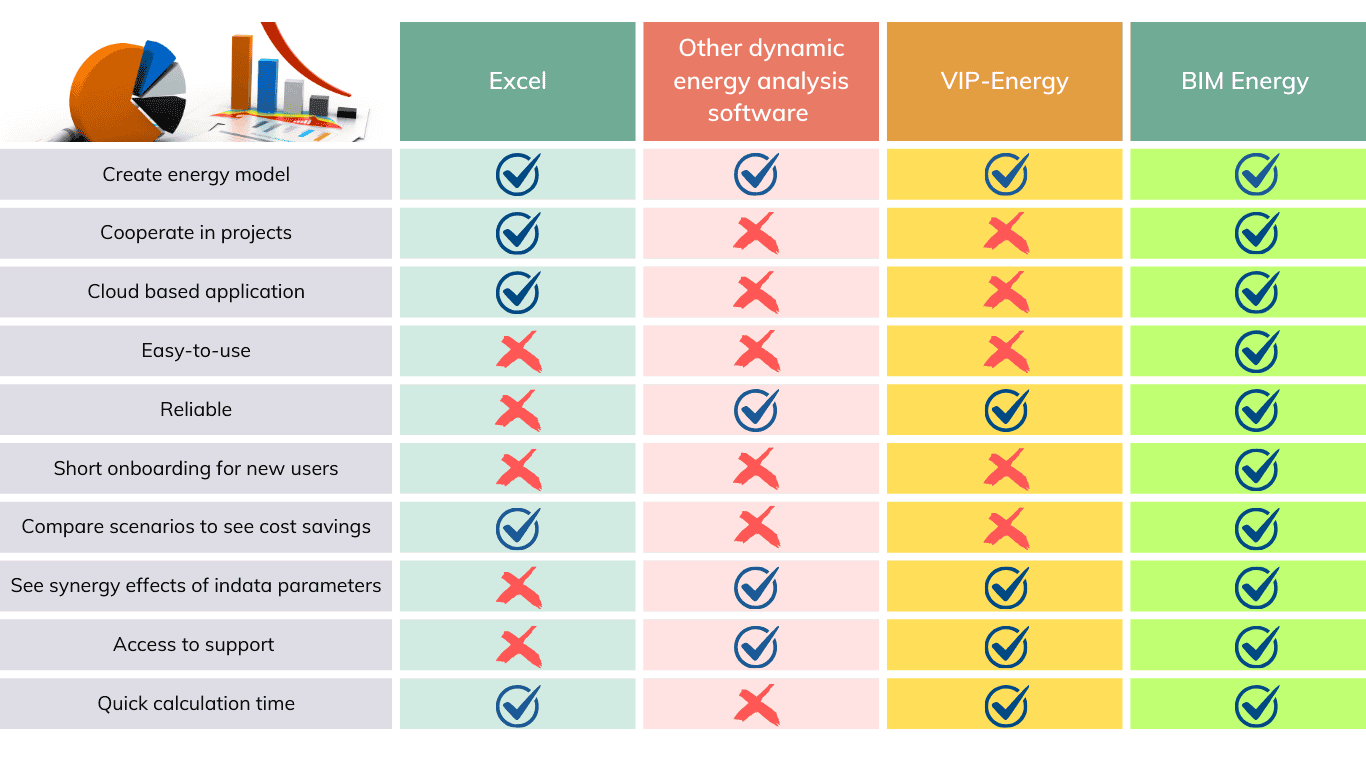What Is Important to You When Choosing a Tool to Prioritize Profitable Energy Renovations in Your Property Portfolio?
- Perform quick analyses in the early stages of the project?
- Work independently with reduced need for external help?
- Smooth collaboration on modelling?
To quickly get started with the energy modelling in BIM Energy, the building’s construction year and innovative online map location tool are used to generate the building’s geometry and provide suggestions for the building envelope constructions. You also have the option to define constructions yourself and refine them if you have the necessary data and time.
To work together, you can share the project with team members and divide the work among you. The clear layout makes it easy to take over a colleague’s work.
- Ability to calculate buildings with varying activities throughout the day?
- Capability to calculate buildings with different types of ventilation and heating systems?
- Continuously update the energy model according to new project conditions?
BIM Energy calculates the building’s energy needs hour by hour throughout the year, allowing the results to account for variations in the building over time. Perhaps there is high activity in the building during the day with lower ventilation and staffing during nights and weekends?
Model buildings with both natural ventilation and ventilation units with heat exchangers and varying airflow. Compare the current district heating needs with savings after installing a heat pump. It is also possible to examine the savings from measures in the building envelope, such as window replacements or additional insulation.
The results are continuously updated as you make changes in the calculation, making it easy to draw conclusions from the changes.
- Easy to vary and test different scenarios to find the most optimal solution?
- Quick and time-efficient calculation while still providing accurate results?
- Clear presentation of the results?
To compare the savings of a measure, an energy model of the building with the current conditions are created first. The consumption in the building is then matched with the measured energy consumption to get as close as possible to reality.
Then, you create a copy of the current building. By changing one parameter at a time and comparing the consumption with the current building, the savings become clear. It is also possible to combine several changes to see synergy effects and calculate the savings of a package of measures.
Evaluate profitability with payback time or net present value. Presentation of carbon dioxide emissions from consumption and the building’s energy class after the measures are also available to assist in decision-making.
The simplicity of testing different scenarios and comparing profitability is highly appreciated by our users.
- Support during modelling?
- Onboarding for new users?
- Ability to influence development?
As a user of BIM Energy you have access to support if questions arise and to get assistance with projects. We are happy to help new users get started with the program, and webinars are regularly organized to showcase new features or focus on specific functionalities.
Your experience with the program is important to us, and we welcome feedback on how to make it even easier for you to work in BIM Energy. Development is ongoing, and you get access to updates directly in your browser.



