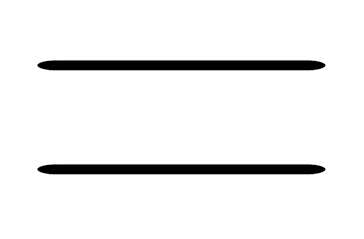Proxy typologies – quick and easy shortcut for unknown constructions
When planning the energy efficiency of the climate shell of an older building, it is not particularly certain that you know how external walls, roofs, etc. are built up. Visually, it is impossible to determine, and drawings or other documents that could reveal how the part of the building is constructed are almost always missing. If you’re lucky, perhaps an old building professional, craftsman, building preservation specialist or building antiquarian can give you an idea of what the constructions are likely to look like. But in the normal case, it is often pure guesswork or estimation that may apply.
In BIM Energy Renovation, there are good opportunities to get closer to reality when it comes to modelling the building’s climate shell, even though documentation of the structure of the climate shell is missing. The method used in the program categorises the building parts in a standard but fact-based way that is essentially based on the year the house was built or extensively renovated.
Statistics about the settlement are key
How then is this possible? Everything is based on access to good-quality statistical data on older buildings. Fortunately, such data are available for Sweden, but also for a lot of other European countries. In Sweden, the Swedish National Board of Housing, Building and Planning (Boverket) carried out the BETSI project during the 2000s, where the purpose was to map the Swedish housing stock in terms of energy technical properties and more.
In the BETSI project, the buildings in Sweden were categorised based on their average energy technical status, which was investigated using observations and measurements in 165,000 apartment buildings. The age ranges applied were:
- up to 1960
- 1961–1975
- 1976–1985
- 1986–1995
- 1996–2005
The building technical energy status of the buildings examined in the BETSI survey was represented by the thermal transmittance coefficient (U-value) of the different parts of the climate shell: exterior wall, basement wall, roof and floor. However, consideration was not given to the location within the country, which is a disadvantage in a country with significantly different climates from north to south.
From U-value to proxy construction
For the U-values reported in the BETSI survey to have any value in describing the structure of building components in buildings in different parts of the country, the survey’s reported U-values must be differentiated for different climate zones. In BIM Energy Renovation, a distinction is made between the climate zones of southern, middle and northern Sweden. For example, used for years of construction up to and including 1960 U-values of 0.61, 0.58 and 0.55 W/m2K for an external wall in southern, central and northern Sweden respectively. These regional adaptations are based on how Swedish national building regulations set different requirements for buildings in different parts of the country.
In all advanced calculation programs for energy use in buildings, the structure of all parts of the climate shell must be described in detail, layer by layer: external walls, roofs, floors and more. This is connected with the fact that the programs must take into account the heat storage capacity of the construction in a correct way.
But since the construction is usually not known in the case of old buildings, in BIM Energy Renovation we use the U-values that the BETSI survey points to and modify them for different climate zones. In terms of calculation, the program then replaces a construction built up in several layers with a massive proxy construction with a thickness and of a material that makes the U-value correct. Using proxy materials with different thermal conductivity, a thickness of the proxy construction is chosen as close to 250 mm as possible. The proxy constructions are named, for example, as in the construction below, 300 proxy200, which stands for the thickness of 300 mm and consists of a homogeneous material with a thermal conductivity of 0.200 W/mK.
Finally, energy calculation programs such as BIM Energy Renovation require the heat capacity and density of the PROXY material to be specified. This is generated automatically in the program, based on analysis of material data on different building materials.
Proxy constructions belong to a category of input data in BIM Energy Renovation called typologies: predefined construction options that the user can choose from. This applies, in addition to the proxy constructions, to windows, exterior doors, intermediate floors, interior walls, basement floors and thermal bridges.
Example Proxy typology -1960 Southern Sweden:
Easier and faster
By simply selecting the year of construction and location in the country, BIM Energy Renovation gives you suggestions for proxy constructions and typologies for all constructions in the building, which makes it both easier and, perhaps above all, faster to set up the calculation model for the building you want to analyse. This means that you will also get started more quickly by being able to study various energy efficiency measures and combinations thereof, as well as the financial outcome of the measures.
Despite this possibility of simplifying input handling with proxy typologies, there is of course nothing to prevent you from specifying yourself how one or more constructions are built in detail, or choosing typologies according to the templates light/heavy building and with different degrees of thermal insulation. The user has full freedom to choose himself!
Compare with the constructions in the typology for Poorly insulated heavy buildings in the figure below!
Once the current constructions are selected and specified, it is easy to modify them, for example by removing or adding new construction layers, for example, additional insulation, and a new facade material.
BIM Energy Renovation – the ultimate guide
Planning for successful energy efficiency improvements means clarifying the energy technical and financial consequences of many alternative choices of measures and combinations of measures. BIM Energy Renovation offers the market’s best and most flexible tools to help you choose the best solutions for your needs.




