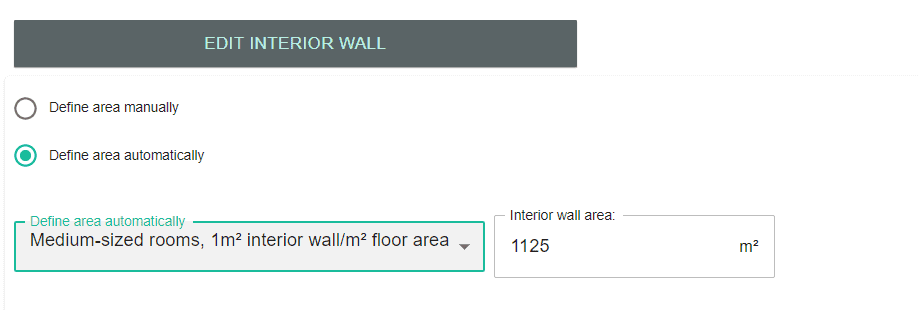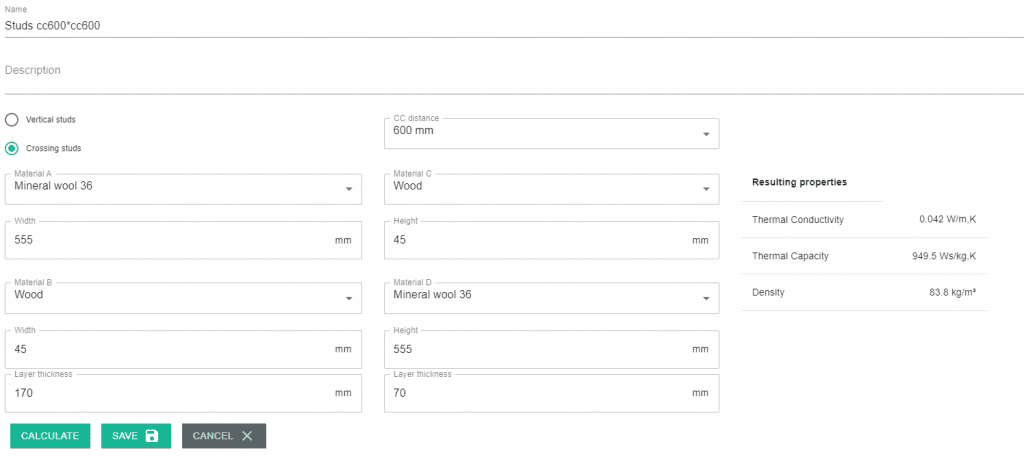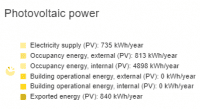Building Energy Modelling Software – BIM Energy New Features – Interview with Johnny Kronvall
Our new feature release covers the energy calculation of even more complex buildings. Each one of these features can be quite technical and it might be hard to understand why they are important to be included in energy calculations.

Therefore, we want to introduce Johnny Kronvall, our expert in the energy behaviour of buildings. Johnny is a building physicist, and he has been with StruSoft for more than ten years as a senior advisor. In this role, he works with energy-related as well as general research and development matters in the company.
Johnny has a long career behind in both the academy and industry. He was a consultant in WSP Sweden for ten years and has held several positions in the academic world, the latest as a professor in Building Technology at Malmö University, Sweden.
We’ve asked Johnny to present each feature in our BIM Energy software in this interview and how they contribute to the building energy modelling.
Interior Walls
Why include interior walls in the calculation?
Light-weight and heavy buildings react differently to temporary changes in thermal load, e.g. sunlight entering through windows, and other thermal peak loads such as internal heat generation from people, cooking, etc. in the house. Heavier buildings react slower to such temporary heat load fluctuations, and so the indoor temperature stays more stable. This also influences the ability of the house to keep comfortable indoor temperature conditions for a longer time if the heating delivery is interrupted. Inner walls can contribute to the thermal inertia considerably, especially if they are heavy, as is the case for concrete and masonry walls.

It is time-consuming to measure the wall area manually from drawings, how can you easily add it in BIM Energy?
Modern, highly insulated buildings are more sensitive to thermal peak loads, so we felt it important to include the influence of inner walls in the calculation procedure of BIM Energy.
As it could be time-consuming to manually measure and input the inner wall area for the users, we also added an alternative possibility to use a standardized way to specify the inner wall area in a zone, based on if the rooms in the zone can on average be considered as small, medium, or large.
Small rooms are typically seen in dwellings, while larger rooms can be large room offices or teaching rooms. This method is especially comfortable to use for calculating existing buildings when quick modelling is valuable.
Outdoor Air Intakes
Why and when to use outdoor air intakes? How is it done in the Building Energy Modelling Software BIM Energy?
Outdoor air intakes in the facades are used for exhaust and natural ventilation. The function of the intakes is to provide the apartment/room with an evenly distributed and comfortable supply of outdoor air.
In addition, the presence of outdoor air intakes means that the under-pressure can be kept at a reasonably low level indoors with exhaust ventilation. Otherwise, in an airtight exhaust ventilated building, it can be difficult to open entrance doors!
The thermal discomfort due to single leakages in the facades is also pronounced with a high internal under-pressure. Air intakes can be added automatically in the Building Energy Modelling Software BIM Energy when an exhaust or natural ventilation is activated.

The Compound Material
How can users determine the geometry and properties of the compound material?
Modern lightweight constructions are frequently based on the use of high-performing thermal insulation placed between wooden studs. To minimize the influence of the thermal bridge related to the studs, it is common to use a system with crossing studs. Calculating the thermal behaviour of these compound materials can be rather tricky.
That is why we introduced a handy way to tackle this problem in BIM Energy. The user simply describes the geometry and material properties of the compound material, and the program automatically performs a 3D thermal calculation that defines the computed equivalent thermal characteristics of the compound material. The compound material can then be used together with other materials to define a new construction item.

Solar Panels
This is quite an important feature. How can users benefit from a simple solar panel simulation model in BIM Energy?
Many, highly specialized computer programs for solar panels exist out there. Programs where you specify your solar panel facility in a very exact way, by specifying every little detail of the plant, like for example, the material and cross-section area of individual cables.
What we wanted to do, was to integrate a simple and straightforward, yet validated, solar panel simulation model into BIM Energy, as a tool for accurate and evidence-based estimations rather than offering a complete design for a solar plant facility.


After having entered characteristics describing the solar cells and – panels and chosen if surplus electricity should be stored locally in batteries or sold back to the electricity grid, the program specifies the impact of the solar harvesting on the energy balance of the building.
